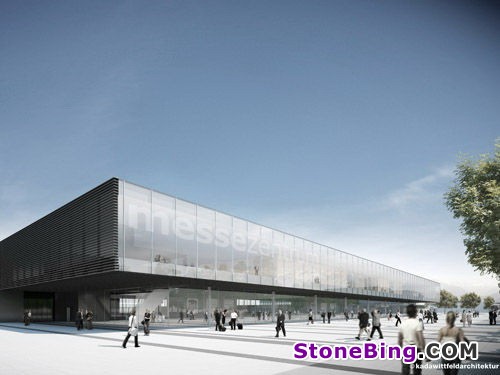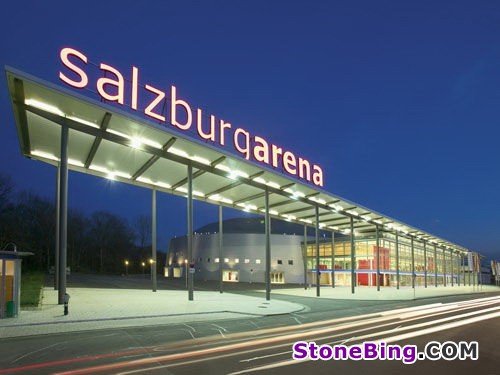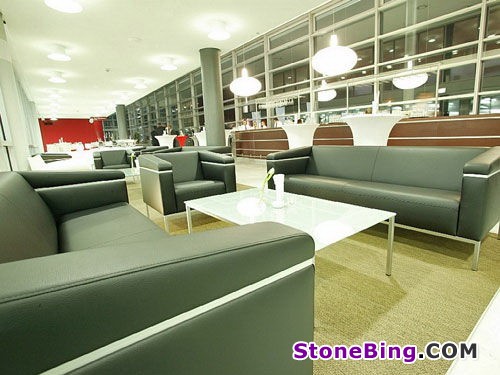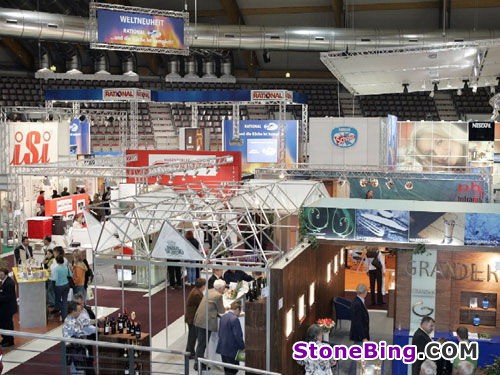Salzburg has a rich tradition as an Austrian trade fair venue. Its success is largely attributed to the buying power of the surrounding areas such as the dynamic cross-border investment locations comprising the Salzburg - Berchtesgadener Land - Traunstein Euro-Region, and to the Salzburg Exhibition Center's multifunctional design. Built during the early 1970s, the fairgrounds were constantly enlarged and modernized. Ongoing investments to increase the quality have resulted in a perfected infrastructure over the years.
Modern infrastructure
The 10 halls at the Salzburg Exhibition Center are arranged in a ring and located in the southeastern district of Liefering. Spreading across 70,000 square meters, the Center offers exhibitors a modern infrastructure and ideal conditions for trade fairs and public exhibitions, sales shows, corporate presentations, conferences, corporate, cultural or club events, auctions and other events.
Platform for success
With a separate highway exit and nearly 3,400 parking spaces the fairgrounds are also used as a parking lot for major events. Salzburg Arena, a newly built, multipurpose event venue, is located right behind the exhibition center. The fairgrounds are in close proximity to the airport, the train station and the city center.
Messezentrum New Building
New construction of hall 10 to 15
The multifunctional hall will replace the halls 10 to 15 and will be separable in nine parts. Moreover it will be possible to organise major conferences there. The hall will be built in a way so that e.g. the ATP tennis tournaments can take place.
- Net useful space of the multifunctional hall: 15.163 m²
- Net useful space of the foyer: 2.025 m²
- Net useful space of the convention area: 2.590 m²
5 meeting rooms á 200 m², 3 seminar rooms, 4 conference rooms as well as a spacious break room.
Start of construction is the beginning of April 2011, the completion of the multifunctional hall will happen in the end of October 2011 and the meeting rooms will be completed until summer 2012.
The winner project originates from the bidding consortium IPC Bau- und Immobilienmanagement, Herbrich Consult, Alpine Bau GmbH and the architectural office Kada-Wittfeld.












