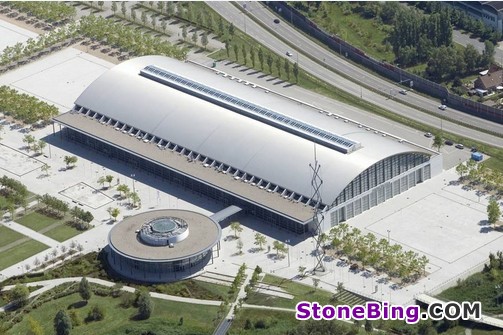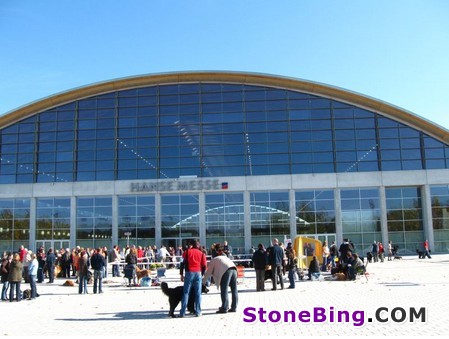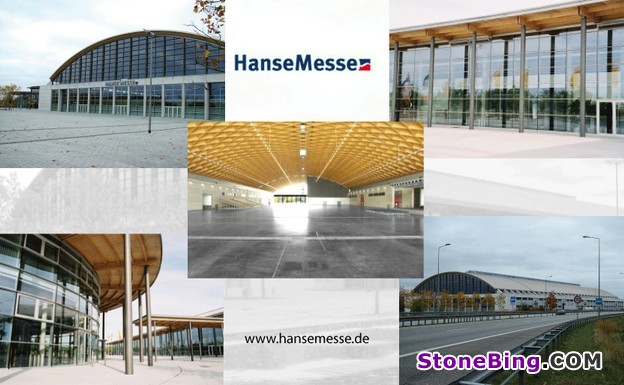In April 2002 the HanseMesse was opened as an international fair and exhibition centre with a total area of about 10 hectares (25 acres). The planning and blueprints came from the renowned Hamburg architects’ office von Gerkan, Marg & Partner (gmp), who have designed other exhibition centres in such major cities as Rimini, Italy, and Nanning, China. The exhibition hall offers a variety of opportunities in Rostock for all types of events and functions.
Exhibiton Centre
The pavilion has a width of 65m (213 ft) and a length of 165m (541 ft). It has an impressive wooden vaulted ceiling (20.5m max. height), and the exhibition hall can be divided into two or three separate areas when required. The mobile wall elements store the telescoping stands, and, without seating, the hall can hold up to 10,000 people (standing).
Five gateways enable heavily laden lorries to drive into the hall from the south side. Large lorries can also access the interior of the hall through gates on the east and west sides. The end walls are fully glazed and open up the interior. They flood the building with natural light and support its integration into the surrounding landscape.
In the case of strong sunlight, sun blinds can be used to darken the windows.
Capacities at the HanseMesse Rostock











