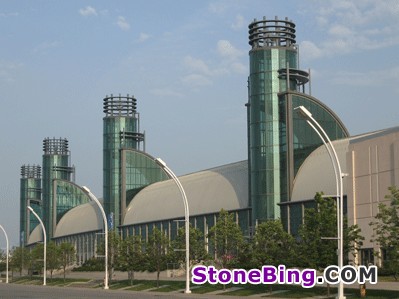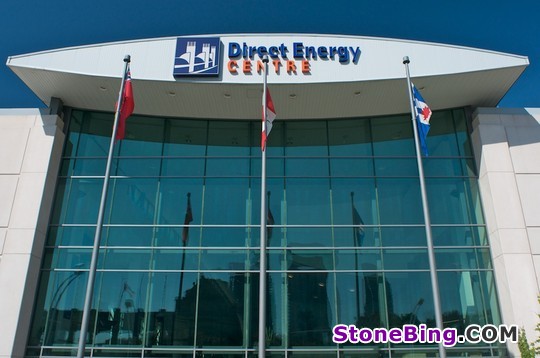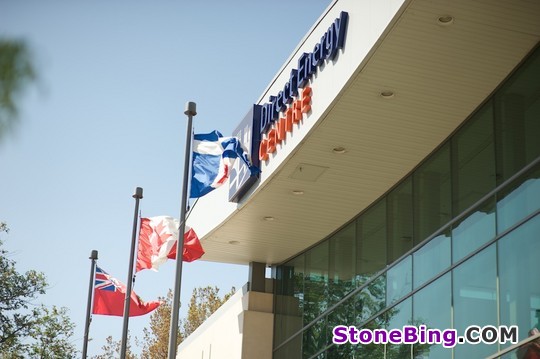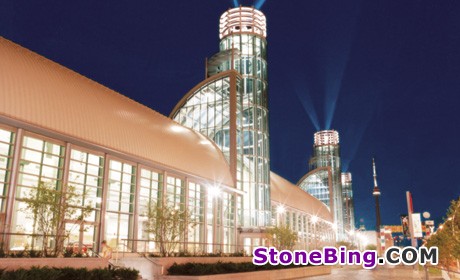Purposely designed and built to suit the requirements of the exhibitors, the Direct Energy Center offers an immense exhibition area of 1 million sq ft. Having exceptional flexibility, the exhibition area can be further sub-divided into 9 other exhibit halls and has 23 meeting rooms, a presentation theater offering 100 seats and an arena that can seat up to 10,000 guests. It also has the facility of having numerous events being held all together at the same time and is backed by a team of committed industry professionals, who are there to ensure the successful running of events. Fitted with the latest state-of-the-art facilities and great service all add up in making Direct Energy Center a favorite destination amongst the important exhibitors and visitors.
Venue Details
Columns & Ceiling Heights
Column spacing is from a minimum of 90 feet to a maximum of 120 feet in the new halls, providing large expanses of barrier-free space
Exhibit hall ceiling heights range from 12' to 60' ceiling height
Clearance in Halls A-D is 39' 6" at the outside wall, rising to 50' 1"
Full ceiling height to the crest of the roof is 60'
Hanging points from roof trusses are on a 30-foot grid
Floor Loading
Floor loading of 350 pounds-per-square-foot in Halls A, B, C, D, G
Heritage Court is sufficient for large trucks, as well as display and operation of heavy equipment
Other exhibit halls are at grade level
Loading and Unloading Facilities
Two specialized loading and unloading areas - with a total of 32 truck bays are located at the east and west ends of the complex, allowing simultaneous access for different shows with no conflicts
Two exhibit floor access truck ramps are located at each loading area, two with a 30-foot-high door
Sound and Lighting
A high-tech public address system provides superior sound quality
A complete range of sound systems is available to meet audio needs
The electrically operated dividing walls provide complete sound baffling, as well as temperature control
All exhibit halls have metal halide lighting, meeting rooms have dimmable fluorescent lighting
Telecommunications, Information Technology
In-house PBX with Digital, Analog and ISDN client cards
Clients are provided with state of the art digital and analog telephony devices
In-house Internet access via our 10/100/1000 megabit fibre based ethernet network
Wireless 802.11 and 802.11b compliant ethernet based Internet and telephony access
Full multi-mode fibre optic cable distribution on a 30 foot grid
In-house Web casting capability directly from the show floor
Video conferencing, as well as internal and external networking, can be provided via fibre optic coverage (both light and dark fibre connectivity) for state-of-the-art interconnectivity
A massive Category 5 and fibre cable grid creates a network-ready infrastructure
In-house technical experience in telephony, networking and software applications
Utilities
A system of floorport service conduits, providing discreet access to electrical and telecommunication outlets, are arranged on a 30-square-foot grid.
Floorport electrical power is available to a maximum of 600V, with additional electrical service available from above water and drain outlets are located in the floor on a 60-square-foot grid columns and perimeter walls contain outlets for compressed air and natural gas.
















