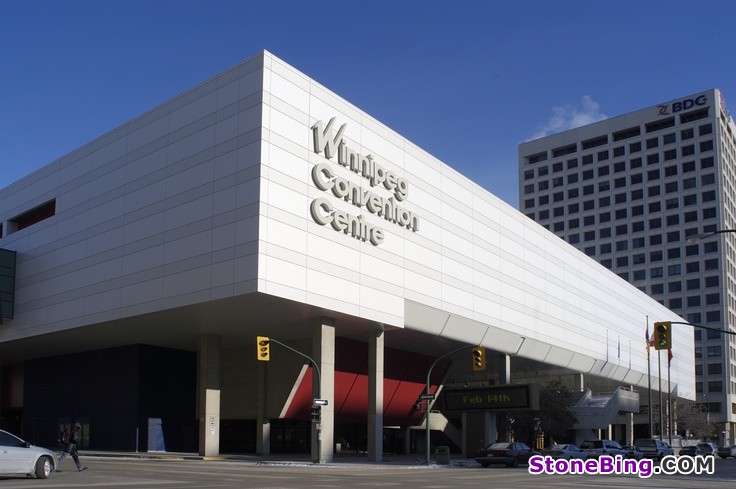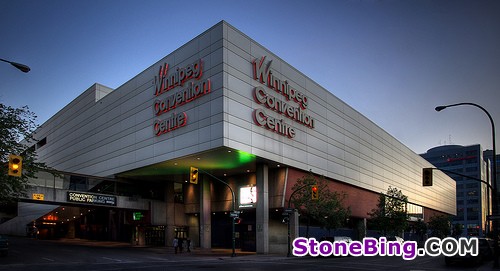The RBC Convention Centre Winnipeg is a uniquely designed five-level facility with two levels of underground climate controlled parking space for 560 vehicles and three levels of over 160,000 square feet of meeting and trade show space.
We combine state-of-the-art meeting technology with a wide array of distinct meeting rooms to offer meeting planners unparalleled service and flexibility. Our first floor level provides over 21,000 square feet of meeting room space plus a number of specialty rooms including a teleconference / video conferencing centre.
Our second floor provides over 26,000 square feet of meeting space. Also located on this floor is the Centre Place Café, a family lounge, Hair Salon, Print Express and AVW Telav. Our third floor level features our primary exhibit hall of 78,000 square feet of pillarless space with full services provided via floor ports.
Whether your event is a full-scale conference, wedding, auto sale, reception or a dinner for 4,000 to 5,000 guests, we are here to accommodate you!












