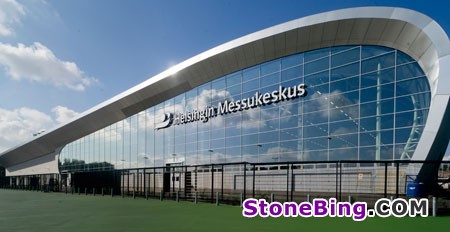There are more than a dozen cafés and restaurants for visitors to choose from, as well as a high-quality hotel. All other services and facilities that an exhibitor or a convention or event organiser might need are also available at the centre.
The seven halls of the Helsinki Exhibition & Convention Centre boast a total of 58,000 square metres of exhibition space. The halls are suitable for large events such as exhibitions, congresses and sports events. They can also be converted into spaces for impressive celebrations and entertainment events.
The multifunctional hall of 15,000 square metres blends into the landscape and has been designed for easy conversion between exhibition use and service as a sports arena meeting international criteria. The new hall has been designed by architect Aki Davidsson, architecture office Davidsson & Tarkela and the building work has been carried out by SRV Rakennus Oy.
The new hall is well-lit and light in colour. A window 1,100 square metres in size constitutes the eastern wall, which allows natural light in when necessary. Hall 7 offers 4,500–7,000 square metres of net exhibition space, depending on the arrangements. When halls 6 and 7 are utilised in combination, the net exhibition space totals 11,000–17,000 square metres as the total area is 30, 000 square metres.
In accordance with the centre's environmental management system, optimal energy consumption has been taken into account in the design process: the heating and air-conditioning both will use geothermal technology.
Halls 1 to 3, on the east side of the Lower Gallery, can be used one at a time or combined into one big hall. The impressive Amfi, Hall 1, is perfect for meetings, concerts, and celebrations for 2000 to 4300 people. Amfi has good acoustics, an auditorium with ascending seating, and a stage.
Halls 4 and 5, upstairs, can be used together or one at a time. Access to the halls upstairs is from the Upper Gallery or the Glass Gallery, or via the escalator in Hall 3.
Hall 6 is the largest exhibition hall at the centre. It can, when necessary, be divided into four lecture rooms with descending partition walls. The hall can also be turned into gala premises where up to 6000 guests can be seated at dinner tables.
Address:P.O. Box 21, FI-00521 Helsinki
tel. +358 40 450 3250
fax +358 9 142 358
Website:www.finnexpo.fi
Email:info@finnexpo.fi









