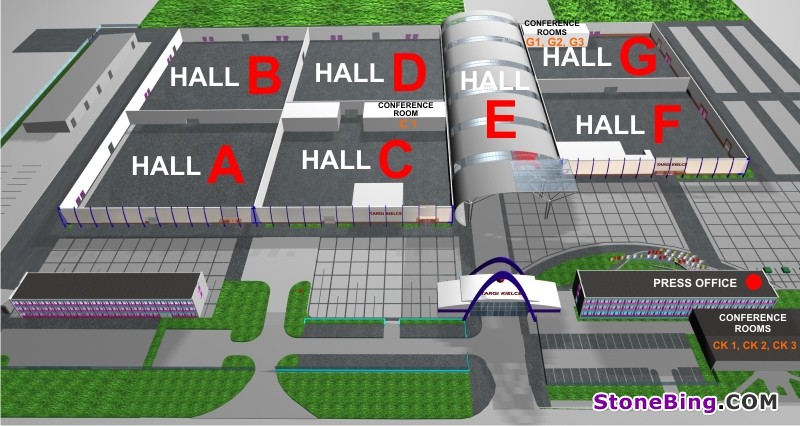In the Congress Centre there are 11 conference rooms and 7 halls. From 2013 additional venue will be built. It will contain a lookout tower and 5 new conference rooms for over 1 000 participants.
The exhibition halls are equipped with all utilities necessary for exhibition purposes (power supply, water, compressed air, telephone, Internet, air-condition), as well as conference rooms with a total seating capacity of about 600, the layout of which can be arranged according to requirements. The halls also feature sanitary infrastructure, catering services, technical support facilities and amplifying systems.
Two restaurants (high standards) operate independently within the premises, in addition to two snack bars and two coffee bars.
In the area of Kielce Trade Fairs, there are car parks for about 1,500-2,000 passenger cars, with an individual access to simultaneously held fair events.

Hall A
exhibition space: 5100 m2
height of hall: 7.5 m (for stand construction: 5.5 m)
max. entrance width: 2 m
max. entrance height: 2.3 m
width of technical gates: 5 m
height of technical gates: 5 m
floor loading capacity: 100 kPa
Hall B
exhibition space: 5320 m2
height of hall: 7.5 m (for stand construction: 5.5 m)
max. entrance width: 2 m
max. entrance height: 2.3 m
width of technical gates: 5 m
height of technical gates: 5 m
floor loading capacity: 100 kPa
Hall C
exhibition space: 5430 m2
height of hall: 7.5 m (for stand construction: 5.5 m)
max. entrance width: 2 m
max. entrance height: 2.3 m
width of technical gates: 5 m
height of technical gates: 5 m
floor loading capacity: 100 kPa
Hall D
exhibition space: 5220 m2
height of hall: 7.5 m (for stand construction: 5.5 m)
max. entrance width: 2 m
max. entrance height: 2.3 m
width of technical gates: 5 m
height of technical gates: 5 m
floor loading capacity: 100 kPa
Hall E
exhibition space: 6899 m2
height of hall: 16 m (for stand construction: 12 m)
max. entrance width: 2.2 m
max. entrance height: 2.15 m
width of technical gates: 11 m
height of technical gates: 5.4 m
floor loading capacity: 100 kPa
Hall F
exhibition space: 4300 m2
height of hall: 7.5 m (for stand construction: 5.5 m)
max. entrance width: 2 m
max. entrance height: 2.3 m
width of technical gates: 4 m
height of technical gates: 4.2 m
floor loading capacity: 100 kPa
Hall G
exhibition space: 4250 m2
height of hall: 7.5 m (for stand construction: 5.5 m)
max. entrance width: 2 m
max. entrance height: 2.3 m
width of technical gates: 3.8 m
height of technical gates: 4.2 m
floor loading capacity: 100 kPa
Contact:
Anna Kanabrocka
Congress Centre Manager
tel. +48 509 214 171
e-mail: kanabrocka.a@targikielce.pl









