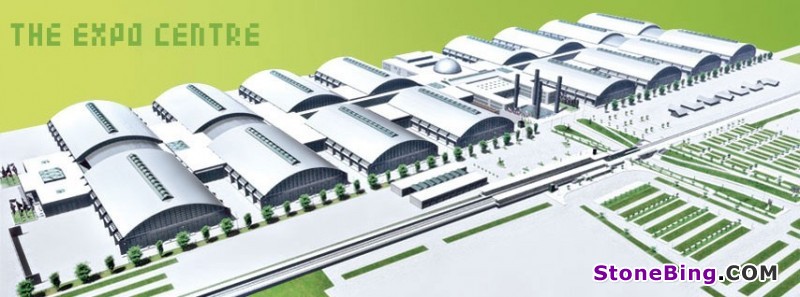Rimini Expo Centre, inaugurated in 2001 and designed by Hamburg´s Studio GMP, is located at the north end of the town, occupies a total area of 460,000 square metres (160,000 of which are landscaped) and has an on-site railway station on the Milan - Bari line and a helicopter landing site. The centre is all laid out on one level and entirely cabled; three separate entrances, linked by shuttle bus, enable several expos or events to be held simultaneously. It has 169,000 square metres of useable space, 109,000 of gross expo space, 59,000 square metres of services, 16 halls all on ground floor level, air-conditioned and able to be blacked out, 20 modular conference rooms, a business centre, three press rooms, 2 restaurants, 3 free-flow eateries, 10 food service points and parking space for 11,000 cars.
Contacts
Via Emilia 155 47900 Rimini, Italy
Tel: (+39) 0541.744111
Fax: (+39) 0541.744200
centralino@riminifiera.it
Website: http://www.riminifiera.it/en/index.asp


![]()
![]() Add Date:2012-11-27 Views:13087
Add Date:2012-11-27 Views:13087