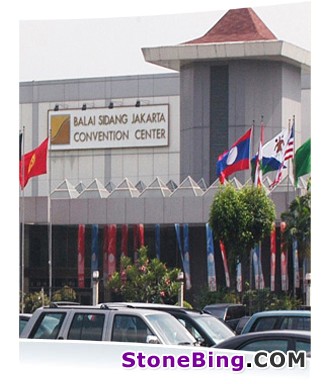Over the last 19 years, we have held more than 6,000 events – giving our staff a rich and diverse portfolio of experience from which to meet our customers’ needs today. Our previous engagements have included world conventions, regional conferences, theatrical performances, jazz festivals, concerts, fashion shows, product launches, business meetings and banquets. We have been delighted to work with presidents, CEOs, and international musicians, as well as companies from almost all industries.
Located under one roof, our facilities include extensive exhibition, event, and meeting spaces; with state of the art sound, lighting, and communication facilities, and Ethernet access throughout.
To help design and direct events, our dedicated Convention and Exhibition Services Managers guide customers through each step of their projects. From accessories such as flower arrangements to sophisticated lighting management and contingency planning, our Convention and Exhibition Services Managers ensure all details and requirements are met.
The Balai Sidang Jakarta Convention Center spans around 120,000 sqm and comprises a round theater-style hall, two exhibition halls, an assembly hall, a banqueting hall, a spacious main lobby and atmospheric lower lobby, VIP rooms and lounges, and ten further meeting rooms which can be configured to match specific event requirements. The Balai Sidang Jakarta Convention Center also has in-house catering facilities, a business center, an art department, and a gardening team. Our bonded warehouse facilitates the fast customs clearance of temporarily imported goods.
An independent 6,000 space car park is located immediately in front of the convention center, and a selection of mid- to high-range hotels are within walking or short driving distance.
Exhibition Halls
We have two exhibition halls, each with their own 1,000 sqm lobbies and access points. Both halls have a ceiling height of nine meters, and are equipped with telephone and communication outlets, audio visual points, single and 3-phase power sources, and floor box access to electricity, phone lines, and water, drainage and compressed air on request. Trucks have direct access to both halls for easy loading.
Hall A covers 3,060 sqm, has a floor load of 1,200 kg/sqm, and a distribution frame capable of handling 450 pairs of telephone lines. Hall B spans 6,075 sqm, with a floor load of 1,500 kg/sqm, and a distribution frame able to handle up to 500 pairs of telephone lines.
The two halls can be connected through a 450-sqm corridor giving a combined exhibition space of 9,585 sqm.
Meeting Rooms
The Balai Sidang Jakarta Convention Center has 13 event rooms, four of which have flexible dimensions and capacities.
Accessed through the Main Lobby is the 5,000-seat Plenary Hall, a round theater-style venue with ground and mezzanine level entry points; the 3,921 sqm Assembly Hall, which comfortably seats 2,500 guests for sit-down dinners or 4,500 guests for buffets, and the 2,109 sqm Cendrawasih Room, which is fitted with movable floor-to-ceiling partitions to customize the room space for smaller events.
Accessed through the Lower Lobby are nine meeting rooms, two of which can be further divided for cozier events. The Lower Lobby itself is an elegant exhibition space, and the adjacent meeting rooms can accommodate between 20 and 1,000 visitors.
In House Catering Services
The Balai Sidang Jakarta Convention Center has a spacious 1,500 sqm modern kitchen and the capacity to cater for 10,000 guests. Our Executive Chef and his team can prepare regional cuisines from across the Indonesian archipelago and dishes from around the world.
Technical Details
We are equipped with state-of-the-art sound, lighting, and communications equipment.
Portable equipment includes a 150-inch to 300-inch screen for front and rear projection; high ANSI Lumens LCD projections and LED modules for large screen displays; portable conference microphones; 8 portable interpreter booths and 1,200 infrared receivers to support the simultaneous interpretation system; 72,000 watts of loud speakers with audio mixing consoles; 300,000 watts of stage lighting including moving-head and conventional lighting; heavy duty aluminum trusses, and electrical and manual chain hoists.
Communication facilities include a hybrid system for teleconferencing via the public telephone network; ISDN network terminals; a long reach Ethernet facility, and wireless access for all bandwidths.
Our technical team will man the equipment, or help man the equipment, to meet your requirements.
We are supported by back up generators, giving us a consistent electricity supply of 11.6 megawatts. Rooms and exhibition spaces are air-conditioned throughout.
Our in-house art department designs and constructs stages, backdrops and decorations, and the in-house gardening department specializesin floral arrangements.
Balai Sidang Jakarta Convention Center
Jl. Jend. Gatot Subroto, Jakarta 10270, P.O. Box 4916, Jakarta 10049, Indonesia
Phone: +62 (21) 5726000 Fax: +62 (21) 5726523
Website: www.jcc.co.id









