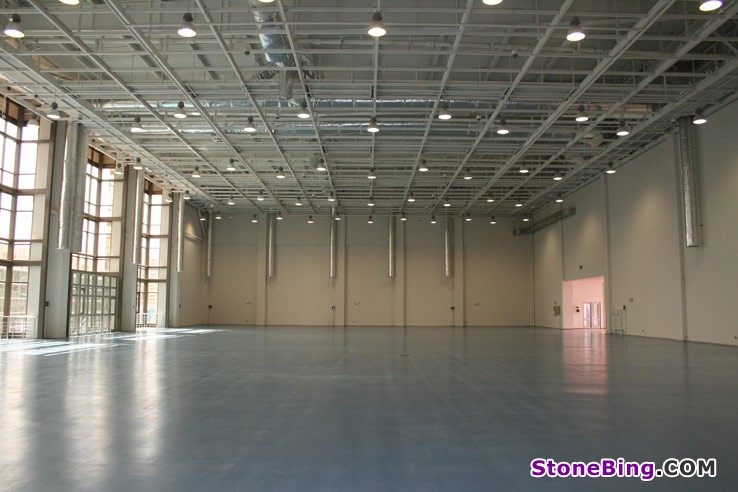The object is located in the new administrative – business centre (Left bank, Water-green avenue) of Kazakhstan capital, near the Government building, House of Ministries and offices of the largest national companies, not far from traffic arteries which connect town with International air terminal “Astana”.
The total area of building – 29000 m2;
Indoor exhibition area – 6702 m2 (excepting Congress-hall);
Outdoor exhibition area –1000 m2;
Covered carpark for 250 places.
The restaurant for 300 seats, food court, bars.
Electricity supply system;
Water-supply system;
Ventilation;
Air-conditioning;
Pressed air system to the stands;
Automatic fire-fighting system;
Video monitoring;
Access control system;
Passenger elevator.
Telephone service; fax service;
Access to Internet network, including WI-FI(Wireless Fidelity);
Providing of audio and multimedia equipment;
The system of simultaneous interpretation/translation.
Conference hall 1
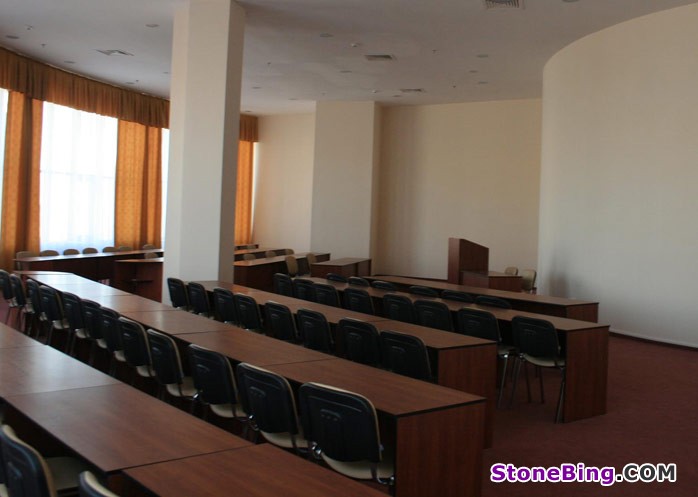
Conference hall 2
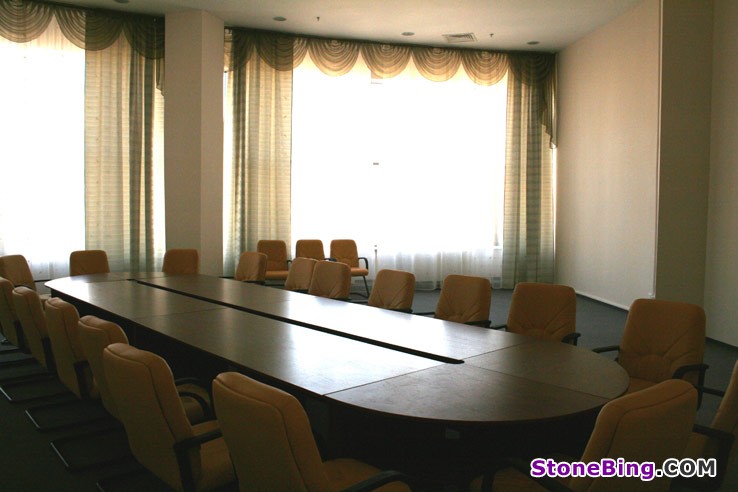
Conference hall 3
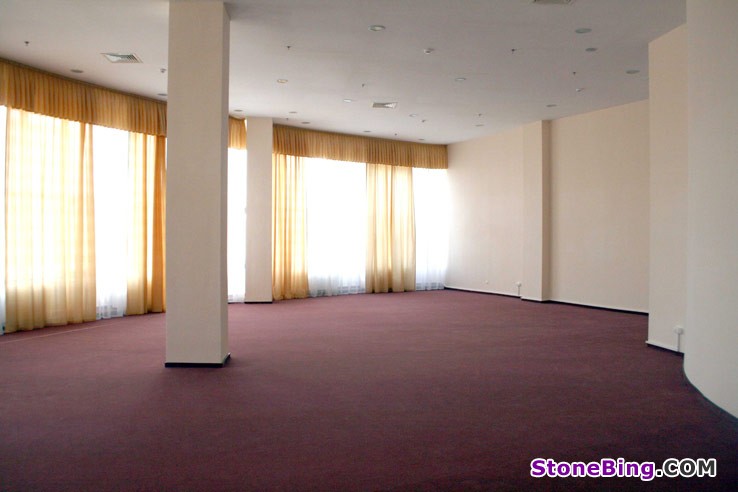
Conference room
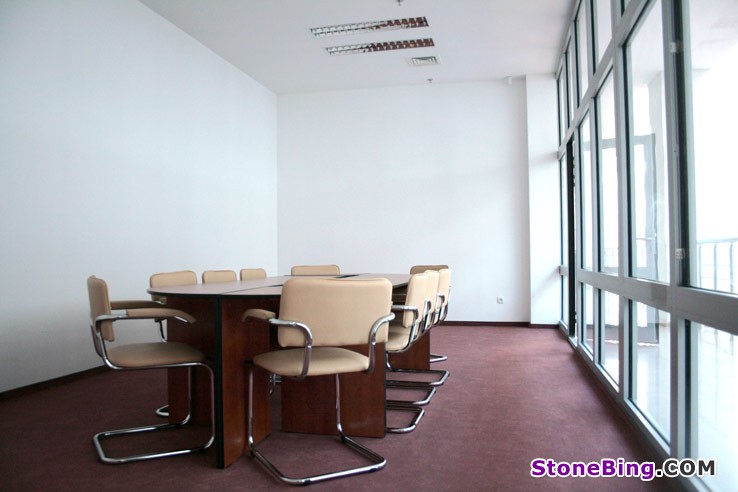
Congress-hall 2
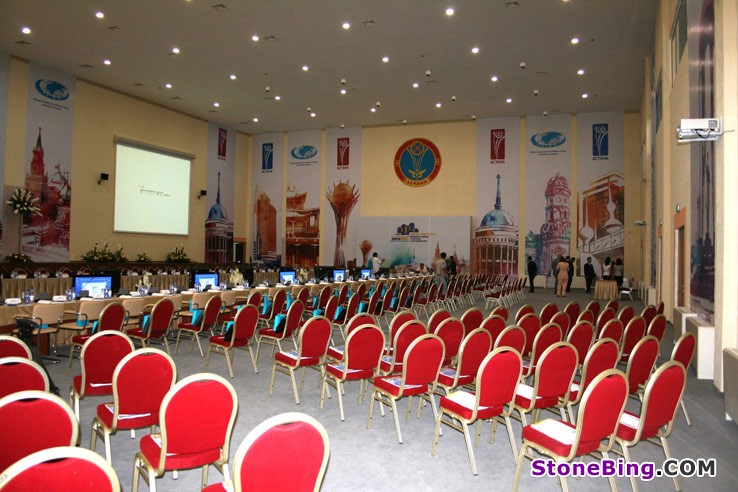
Congress-hall 3
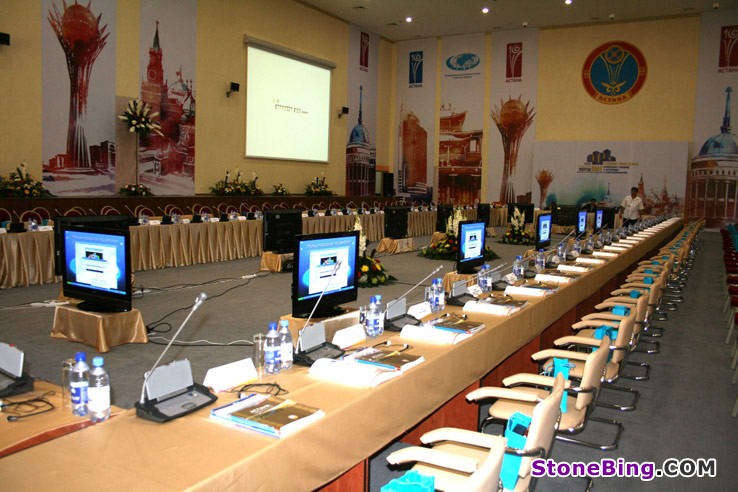
Exhibition hall A
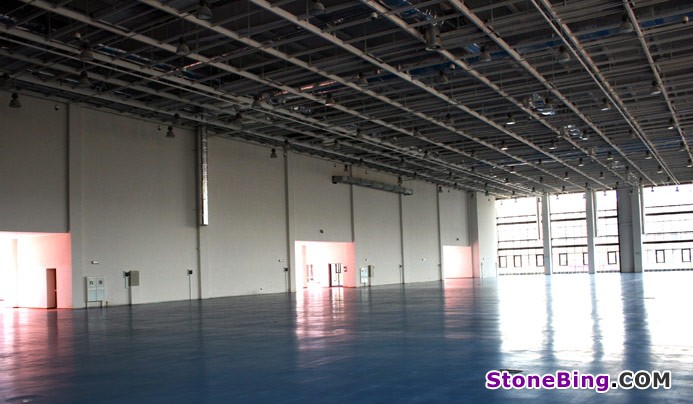
Exhibition hall B
