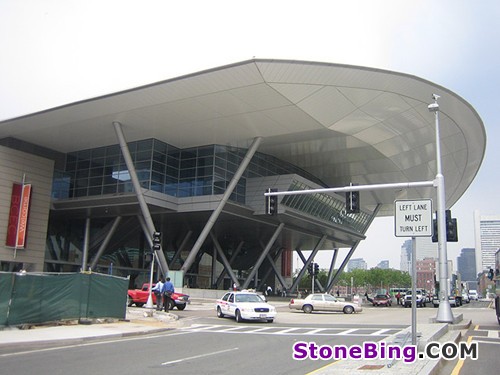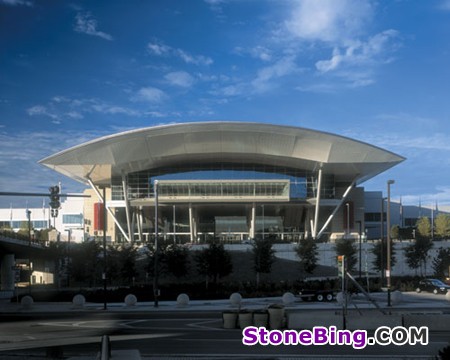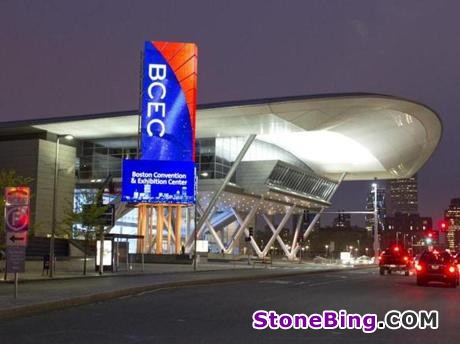The BCEC represents the next frontier of meeting planning—and the city itself. This stunning, innovative building provides dramatic, sweeping views of Boston’s expanding waterfront. The center embodies the spirit of innovation that sets this waterfront district apart—at the cutting edge of Boston’s economic and cultural future.
Beyond the beauty and symbolism of the building’s modern, glass-lined interior, the BCEC’s 2.1 million square feet of flexible space—the largest convention space in the Northeast—provides an open canvas for both your event and your imagination.
Just two miles from Logan International Airport, and minutes from downtown rail and highway options, the BCEC offers a world-class city within a city. Outside our center, your attendees will enjoy easy access to all that the district offers—from diverse dining and shopping options to landmarks and attractions like the Institute of Contemporary Art and Boston’s historic Fort Point Channel. From educational sessions to medical demonstrations to interactive white boarding, the BCEC is built to serve your needs and go beyond the expected for your attendees.
BCEC at a Glance
2.1 million square feet of flexible space
Over 500,000 square feet of contiguous exhibit space, easily divided into 10 different configurations
80 carpeted, flexible meeting rooms
40,020 square foot column-free grand ballroom with 180-degree views of Boston's waterfront and skyline
Wi-Fi enabled Internet access and cell phone coverage throughout the building
“Wicked Good” food market
Two private ring roads, 62-covered loading bays and five elephant doors with exhibition floor access
A dynamic video wall and media tower











